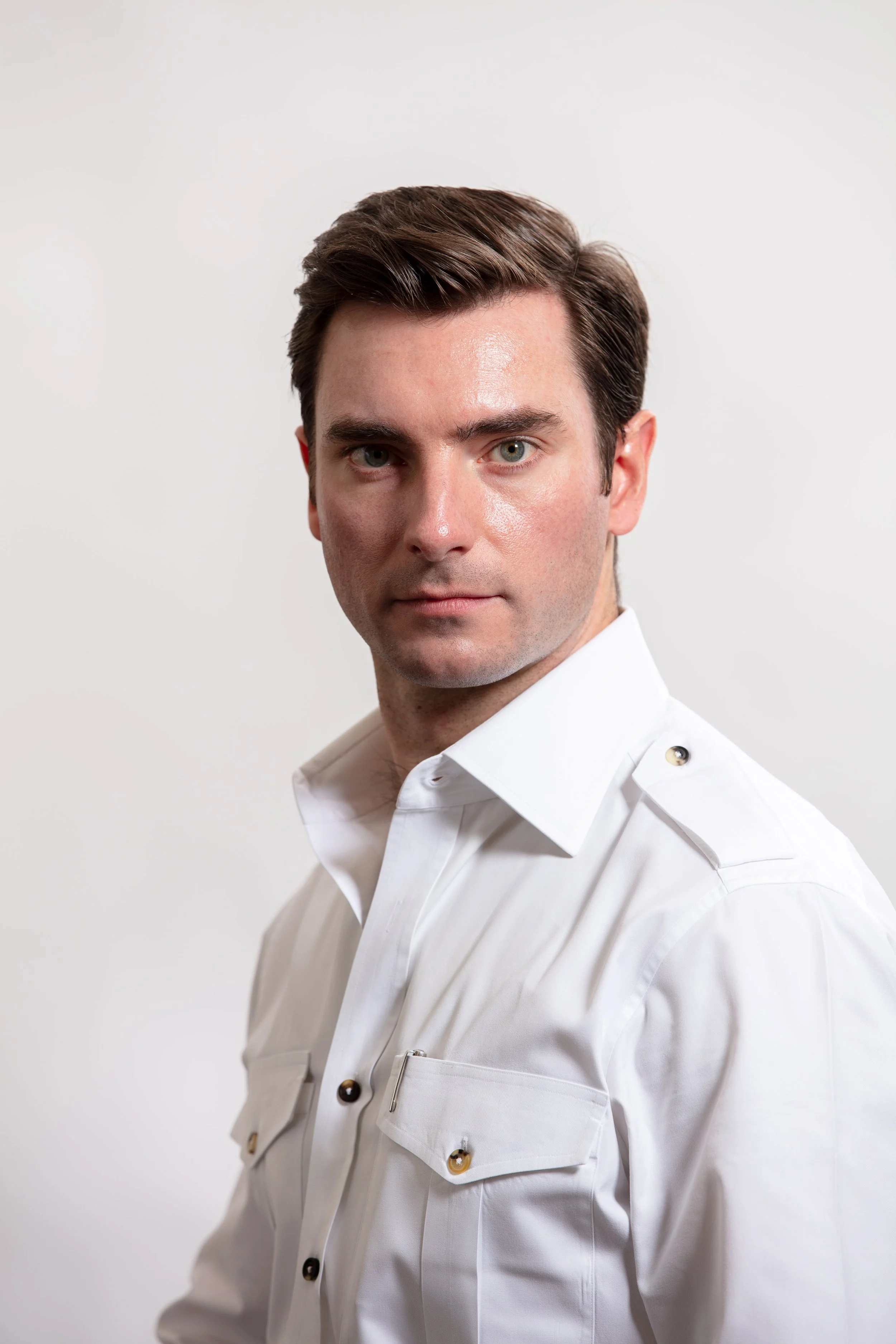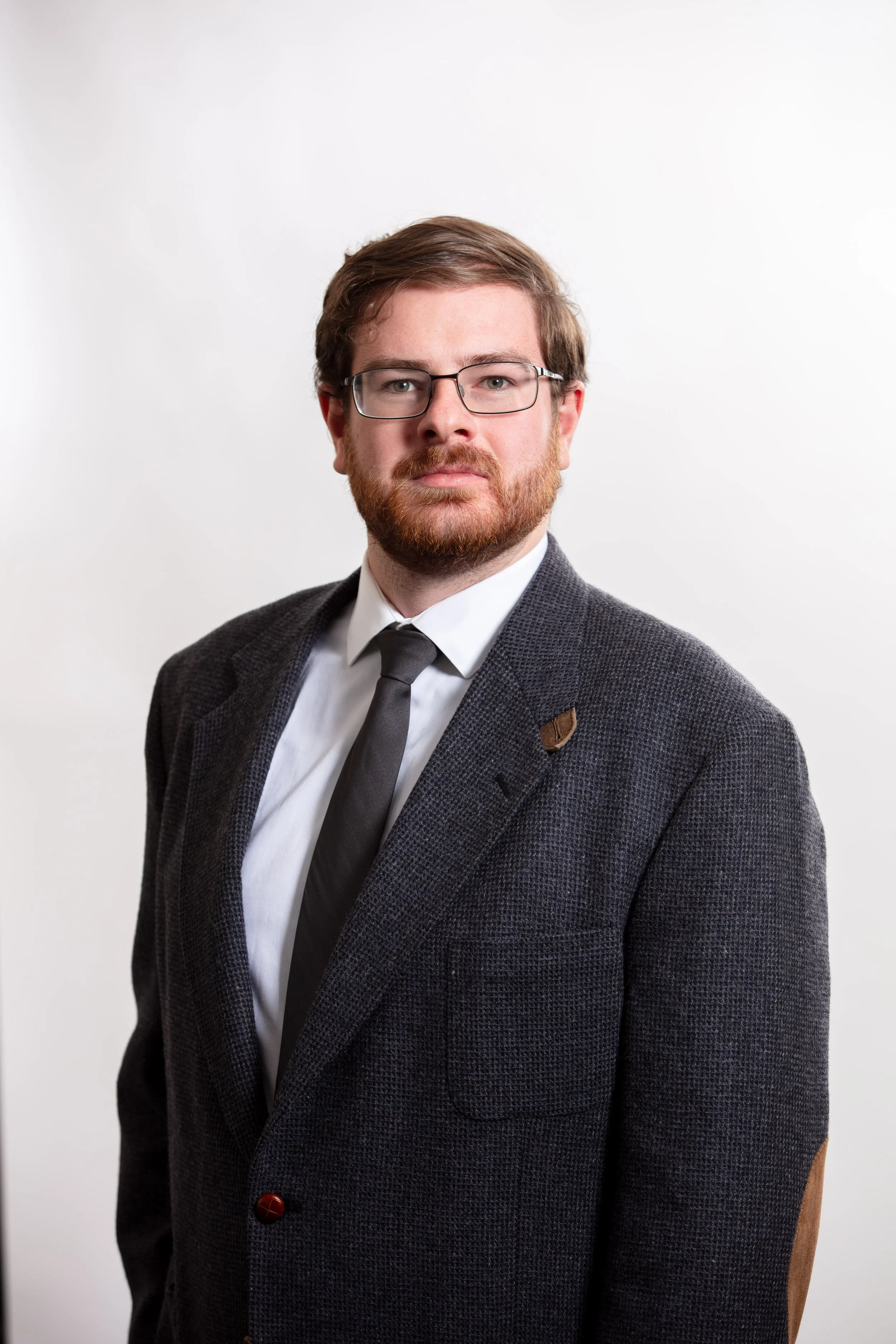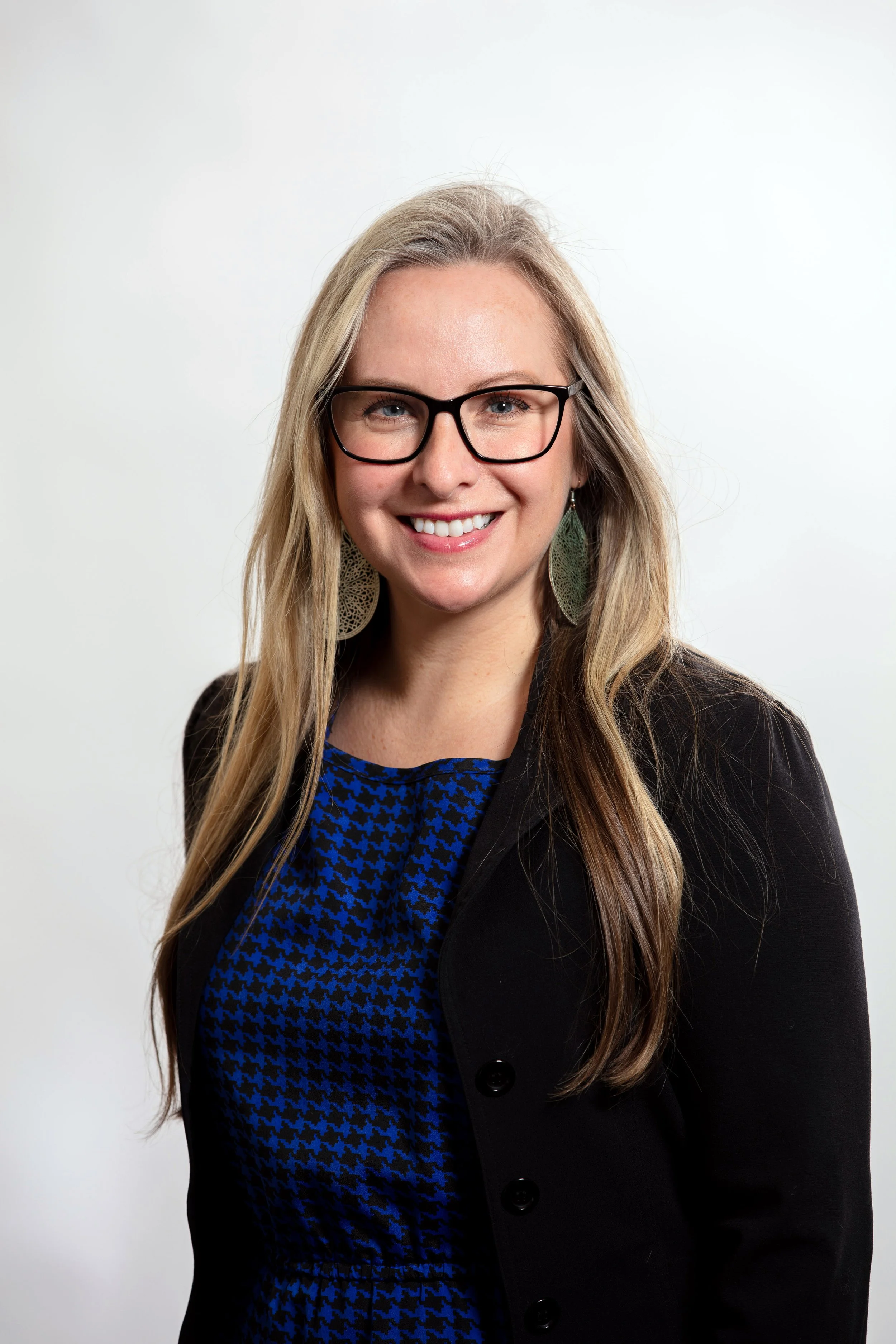about
Through the three essential principles of classical design: scale, proportion, and detail, the team at Larry E. Boerder Architects seeks to design buildings which fulfill the wishes of our clients while simultaneously constructing beautiful, sustainable architecture. Ranging from a 1,000 square foot farmhouse to a 30,000 square foot Palladian manor, all designs are first conceived according to the proper scale of the structure in relation to its function and environment. Secondly, we seek to apply correct proportions to the elements of the building within the whole. Finally, we incorporate the correct details as they relate to the client’s chosen style. In tandem, these three principles result in architecture which is aesthetically pleasing and sympathetic to its surroundings.
Today, the firm has designed over 400 projects in Texas and around the United States. The firm is a full-service practice that not only seeks the best in design but also maintains extremely high standards in construction documents, cost control, and construction administration.
Depending upon the client’s needs and wishes, we work in a variety of ways and happily collaborate with other professionals. Whether a small guest cottage or palatial new home, each project is unique and represents a fulfillment of the client’s vision. All in all, commissioning a new building or residence is an exciting experience which the firm strives to make straightforward, engaging, and stimulating.










